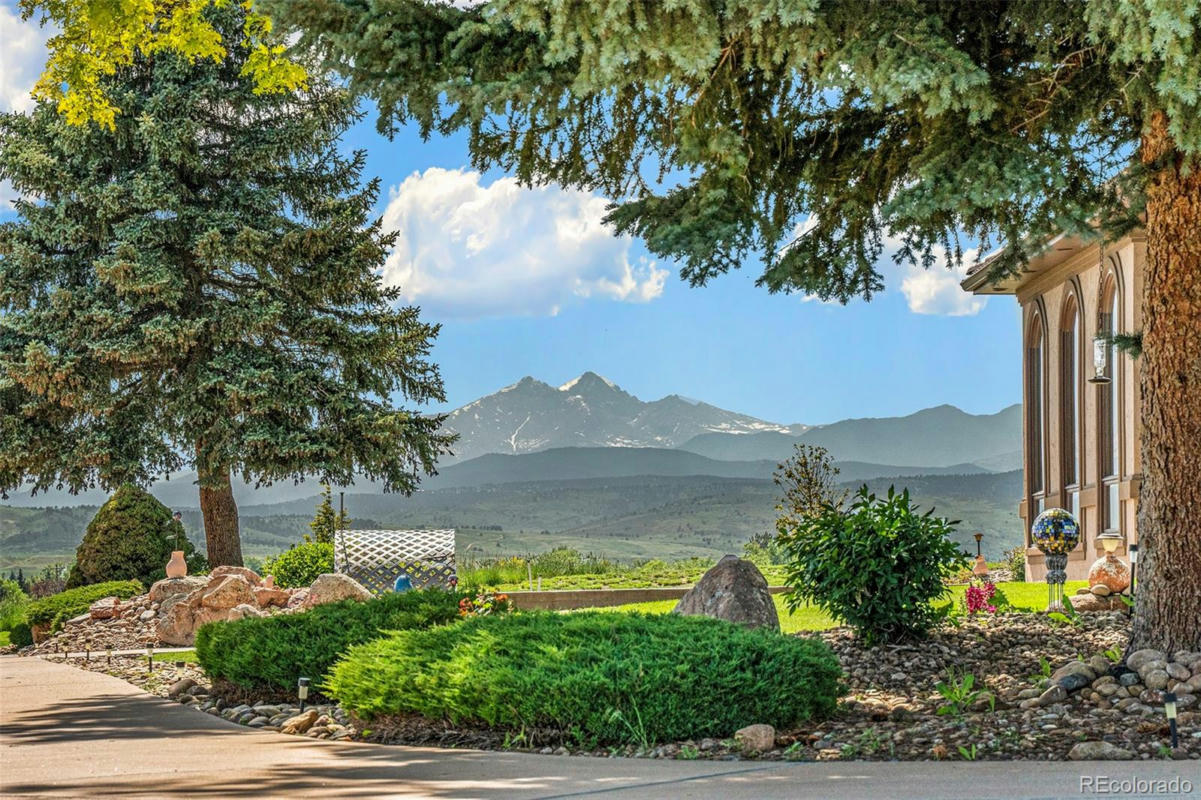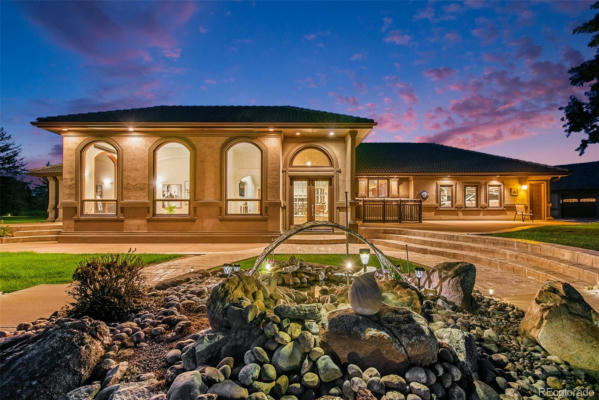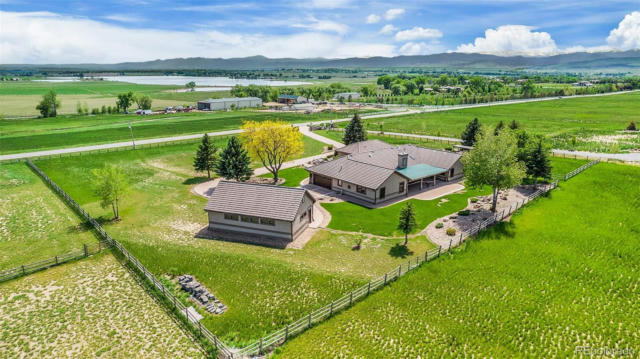10141 YELLOWSTONE RD
LONGMONT, CO 80504
$2,000,000
3 Beds
4 Baths
4,925 Sq Ft
Status Active
MLS# 9251723
Welcome home to your custom 5 acre sprawling ranch home w/ sweeping mountain views & 5 car garage! The front of the home welcomes you w/ a custom door, stamped concrete patio & one of multiple ponds to be enjoyed. Step inside to the 2 story entry foyer & front living room featuring oversized windows that flood the home w/ natural light w/ framed Twin Peaks views! (This room originally was a formal dining room & could be used that way as well!) Entertaining is delightful in the extended family room w/ granite gas fireplace that’s open to the expansive kitchen & dining space. The chef's kitchen features cherry cabinets w/ granite counters, large island w/ Dacor 6 burner gas cooktop, double oven, Subzero refrigerator, warming drawer, wine fridge & under cabinet lighting. The spacious primary bedroom continues w/ the natural light theme, surrounded by windows looking at the beautifully manicured backyard that backs to 60 acres of separately owned open space. The primary ensuite has everything you need - soaking tub w/ mountain views to a 3-head shower! There's an additional bedroom w/walk-in closet, bathroom ensuite, and views of Longs Peak. In the “guest wing,” you’ll find a large second primary bedroom w/ a third gas fireplace & ensuite bathroom. Enjoy our beautiful Colorado weather outside on the huge covered courtyard/patio w/ access from the kitchen, primary bedroom, and guest suite. The finished basement has a large rec space that can be used for more entertaining, a gym, craft space - or all three! An additional 3/4 bathroom & three crawl spaces on this level. The 2 car attached garage is heated w/ a built-in workshop and there’s an oversized detached 3 car garage w/ open attic, giving you plenty of space for toys. Golfers will love the 3 nearby golf courses. This spacious estate provides quiet & Privacy and is minutes to Boulder or Downtown Longmont. Discover why this might be your forever home!!!!!!!!!
Details for 10141 YELLOWSTONE RD
$406 / Sq Ft
5 parking spaces
Forced Air, Natural Gas
21 Days on website
4.98 acres lot


