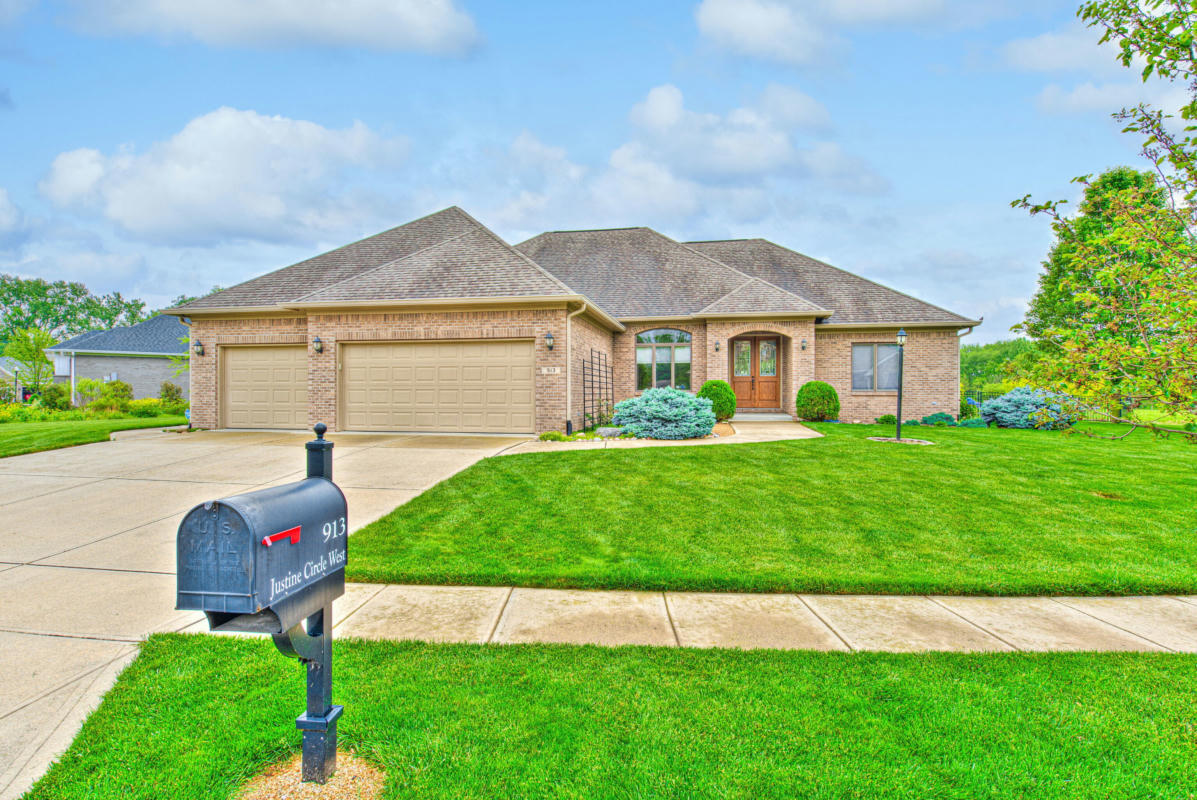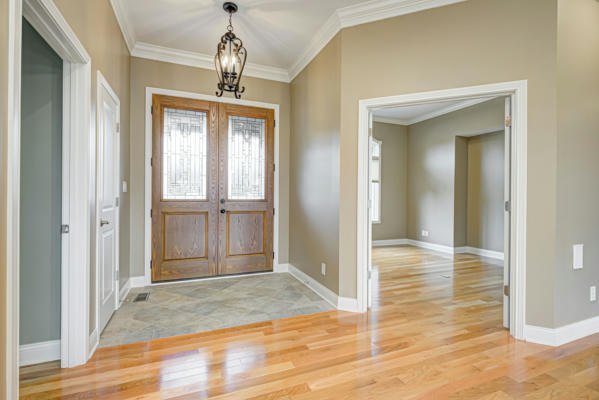913 JUSTINE CIR W
INDIANAPOLIS, IN 46234
$568,500
3 Beds
3 Baths
2,483 Sq Ft
Status Active
MLS# 21977876
Why wait to Build? Welcome to this J.R. Lazaro Builders open concept, custom brick, split floorplan, 3 bedroom, 2 1/2 bath ranch home in The Reserve at Shiloh Creek. Numerous upgrades include coffered ceiling and custom entertainment center in great room, custom Amish cabinets & large center island w/granite countertops in kitchen, tray /elevated ceilings, oversized window, hardwood and ceramic floors throughout the home. Primary suite/wing includes 14x10 bathroom featuring walk-in shower, garden tub, double sinks w/granite countertops & custom Amish cabinets; 14x7 closet w/custom cabinets & shelving & laundry room w/custom cabinets w/laundry sink. Large fenced in back yard w/southern exposure, paver patio & pergola ready for outdoor entertaining. Yard has been professionally landscaped which includes a pollinator garden located on the east side of the lot. Oversized 3-car garage w/epoxy floors, service door and attached NewAge galvanized cabinet/tool/locker set. Home is close to restaurants, retail stores and medical facilities including IU West hospital. Easy access to Ronald Reagan Parkway for those needing to get to the airport. Home has been meticulously maintained and is move-in ready w/possession given at closing! This home is located in Avon, Washington Township, Hendricks County. Please note that Indianapolis handles the mail for Avon in this location. Avon Community School Corporation.
Open Houses
Sunday, June, 02
1:00am - 4:00pm
Details for 913 JUSTINE CIR W
$229 / Sq Ft
3 parking spaces
$250 annually HOA Fee
Forced Air, Gas
24 Days on website
0.41 acres lot


