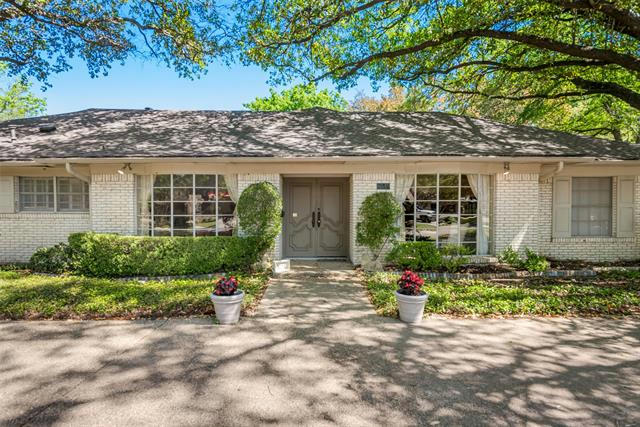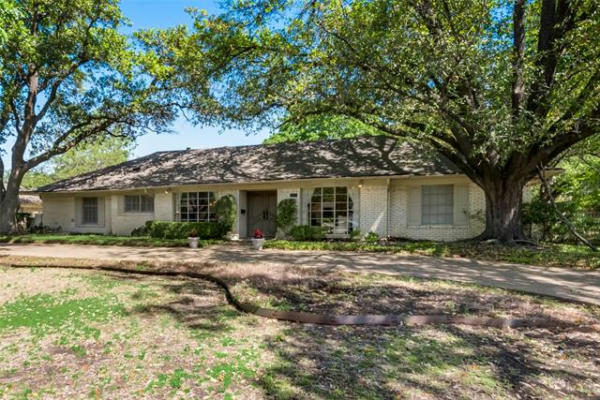6533 DARTBROOK DR
DALLAS, TX 75254
$950,000
4 Beds
5 Baths
3,487 Sq Ft
Status Pending
MLS# 20586558
On a quiet, private street in much-coveted Northwood Hills Estates, this one-owner home is ready to build memories w a new family. Featuring 3 living areas, including formal sitting room (which would make a lovely office with the addition of French doors), main living w WB FP, and solarium. Formal dining room, in addition to a large breakfast area. A social butterfly's dream, this home was designed w entertaining in mind w a full wet bar and a flowing floorplan that surrounds the central courtyard. Expansive primary suite features dual walk-in closets, dual sinks, vanity, and direct access to the courtyard. 2 add. bedrooms each have ample closet space, sharing a jack-n-jill bath. The 4th bedroom, currently utilized as an office, is split to the opposite side of the house, along with a full bath, making it perfect for a live-in parent, older teen, or guest room. Beautiful pool w outdoor bath. Just minutes from Northpark, restaurants, country clubs and parks. Voluntary HOA. Sold AS IS.
Details for 6533 DARTBROOK DR
$272 / Sq Ft
2 parking spaces
Central
49 Days on website
0.38 acres lot


