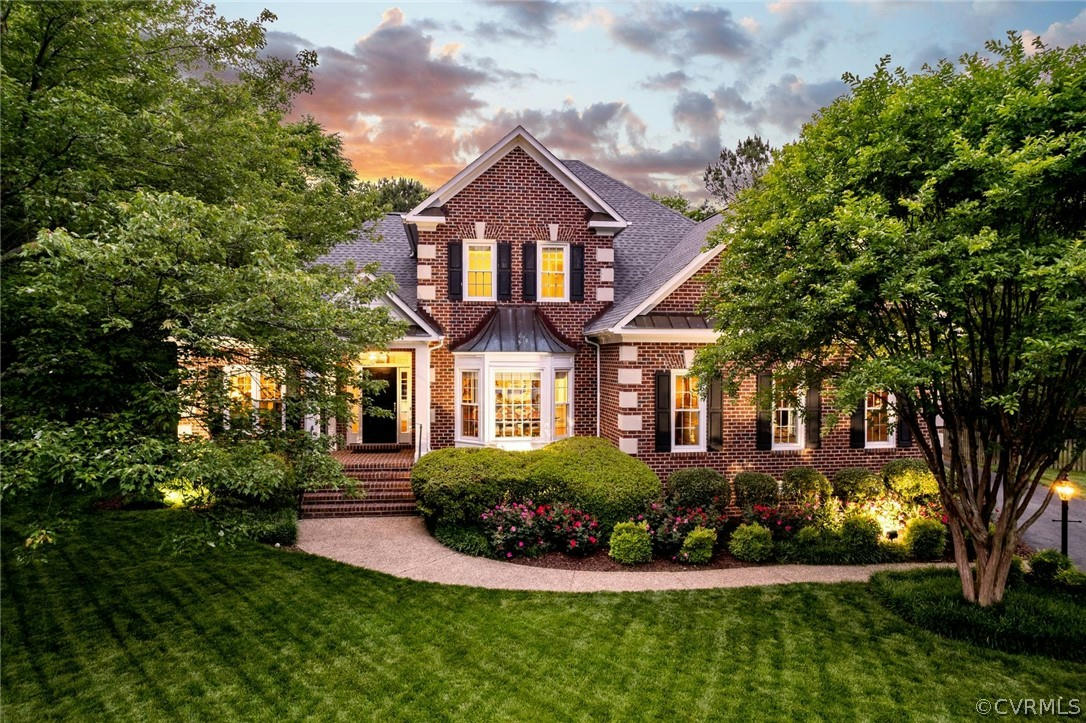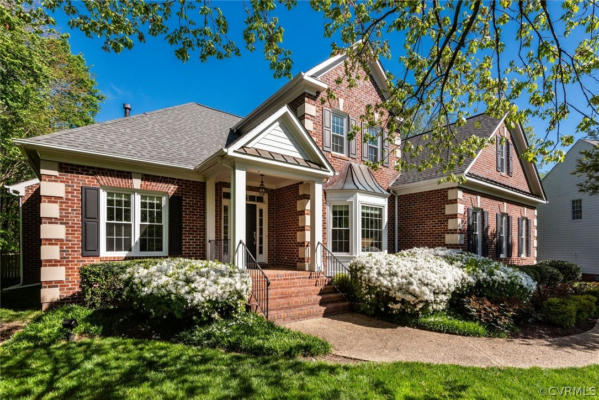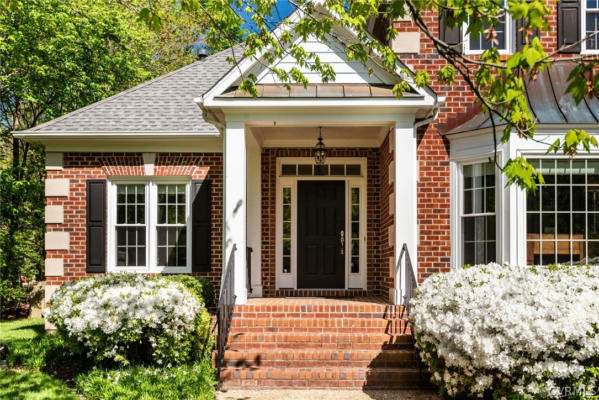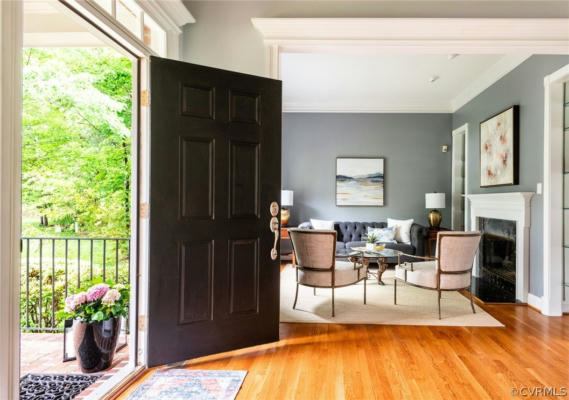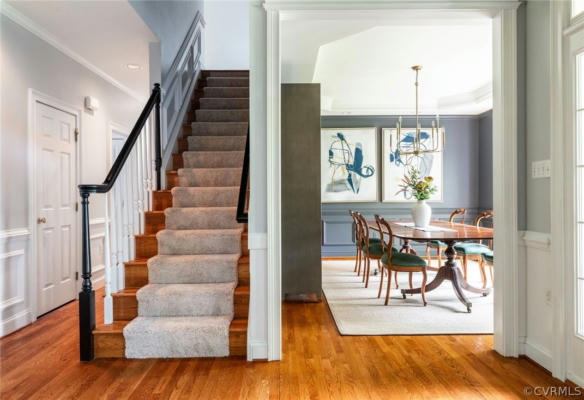5840 ASCOT GLEN DR
GLEN ALLEN, VA 23059
$729,950
4 Beds
4 Baths
3,080 Sq Ft
Status Pending
MLS# 2410214
5840 Ascot Glen offers an Exceptional Blend of 3,080 square feet of Living and Entertaining Spaces, with a Stately Four-Sided Brick Façade and Copper Roofed Accents. The commanding exterior of the property echoes the grandeur inside. The rose bushes, azaleas and covered Front Porch gracefully welcome you into the Grand Foyer with Soaring Ceilings. The Sunlit Sitting Room features a Dual-Sided Gas Fireplace surrounded by Glass Shelved Built-Ins. Impressive Architectural Details abound in the Dining Room: Tray Ceiling, Chair Rail, Wainscoted Walls & a Sunny Bay Window. Solid Hardwood Flooring runs throughout the Main Floor. The Family Room opens to a Chef's Kitchen that is fully tasked with Dual Ovens, Oversized Island, Pantry, Granite Countertops, Wine Rack, Office Zone and a quaint Breakfast Nook overlooking the Deck and Terrace. The First Floor Primary is a generous Bedroom with access to the Back Deck. The Owner's Suite is adorned with Tray Ceiling, Custom-Built Closet, Private Bath, Jetted Tub, Marble Accents, Glass Shower and Dual Vanities. Adding to the allure of the Upper Level is another Primary Bedroom Suite with Private Bath, 2 Additional Bedrooms and an Office or Bonus Room. Additional Features:Floored Walk Up Attic, 2-Car Garage, Paved Driveway, Outdoor Lighting, Fully Fenced Rear Yard, Deck with Bench Seating, Patio, and Front & Back Irrigation. Located at the quiet end of the Cul De Sac in the sought after Wyndham Neighborhood, the heart of Short Pump, there is so much to love: Winding Sidewalks, Lakes, Tennis Courts, Pool, Playgrounds, Pickleball Courts, Jogging Trails, Clubhouse and numerous neighborhood events for the family to attend throughout the year. This Henrico County Community has Top Rated Schools and is conveniently placed near Shopping, Dining, and Entertainment Destinations. Roof Replaced 2012 | New Windows Whole House 2019 | New HVAC Up & Down 2019 | 2 Custom Closets 2019 | Interior Painted 2019 | New 75-Gallon Gas Water Heater 2018 | Hardwood Floors Refinished 2007 | New Carpet 2024
Details for 5840 ASCOT GLEN DR
Built in 1996
$237 / Sq Ft
2 parking spaces
$250 quarterly HOA Fee
Electric,Zoned
Natural Gas, Zoned
11 Days on website
0.4262 acres lot
